About
| Company Name | MASH. Co., Ltd. |
|---|---|
| Head Office - Nagoya Office |
Hanaguruma Building South Wing 9F, 5-16-17 Meieki, Nakamura-ku, Nagoya,Aichi 450-0002 TEL 052-586-6101 |
| Tokyo Office |
2nd Fukurikyu Building 10F, 1- 5-16 Uchikanda, Chiyoda-ku, Tokyo 101-0047 TEL 03-5281-0160 |
| MASH Vietnam CO,LTD |
MASH VIETNAM CO., LTD. No 1516 Elite Business Center, 15th floor, SSG Building, 561A Dien Bien Phu Street, Ward 25, Binh Thanh District, Ho Chi Minh City, Vietnam TEL +84-(0)28-6291-9955 |
| Establishment | March 10, 1995 |
| Capital | 20 million JPY |
| Number of Employees | 24 (Including Vietnam) |
| Business Details |
1. Planning, design, execution, and supervision of commercial facilities 2. Planning, design, execution, and supervision of environmental facilities 3. Planning, design, execution, and supervision of various exhibitions 4. Design, execution, and supervision for construction work 5. Planning and design for sign plans; industrial design 6. Comprehensive management, consulting, and all ancillary business related to the above items |
|---|---|
| Qualifications and Licenses |
First-Class Registered Architect’s Office: Registered by the governor of Aichi Prefecture, (I-3), No. 9994 Construction License, Special Construction: Licensed by the governor of Aichi Prefecture, (Toku-29), No. 106405 Number of Architects: 3 first-class registered architects, 2 second-class registered architects Real Estate Notary: 1 second-Class building operation and management engineer: 1 Career consultant: 1 |
| Executive |
Representative Director: Kito Yuji Managing Director: Nagase Masanori |
| Financing Banks |
MUFG Bank, Nagoya-Ekimae Branch Juroku Bank, Nagoya-Ekimae Branch Aichi Bank, Nagoya-Ekimae Branch |
| Affiliated Organizations |
Aichi Society of Architects and Building Engineers, Nagoya Chamber of Commerce and Industry |
Corporate Philosophy
We pursue "what people want" to the fullest.
MASH was founded by a group of friends from all over Japan with the goal of creating better commercial facilities.
We are engaged in the planning, design, and construction of various facilities where people gather, including specialty stores, shopping centers, large commercial facilities, offices, medical facilities, cultural facilities, etc.
What do customers who visit the facility want?
What do customers who open a facility want?
What do the facility operators want?
We offer a wide range of proposals for facility creation from diverse perspectives and angles.
Furthermore, in response to the accelerating pace of time, we face and assess the times on a daily basis with the aim of adapting to the evolving needs of consumers.
Our all staff members aim to satisfy every member of society and contribute to the achievement of a bright and hopeful life.
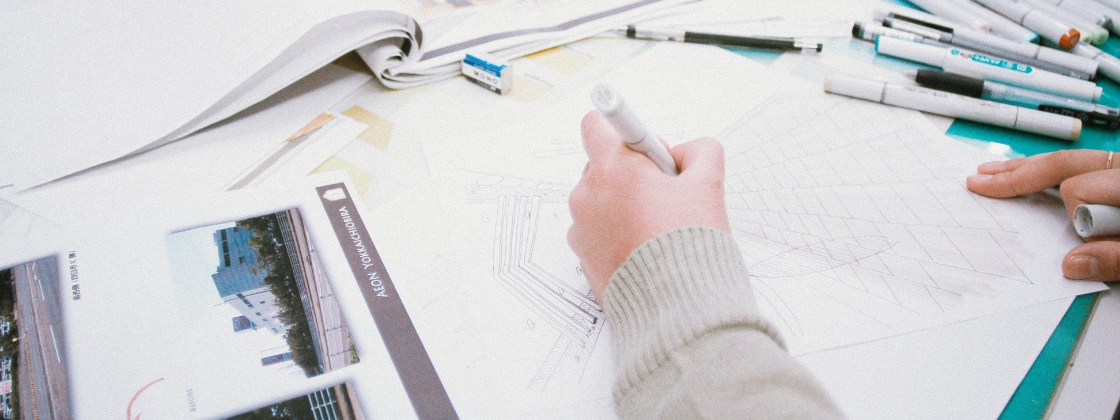
Greetings from the Representative
Every action we take
has the
purpose of
improving the
quality oflife for
all members
of society.

We have always considered how "commercial space" should be. As a result, we have come to realize that the answer is to create a store statement that is in line with marketing and merchandising as an eternal theme. This simply means recognizing the many customers who are beyond our own.
Currently, the market continues to change at a tremendous pace. We will not overlook even the slightest change, and will approach with diligence. In order to do so, we must continually refine our sensibilities. We believe that none of these things could be accomplished without a strong daily commitment to knowing people and always caring for the environment.
It has long been said that we live in an age of information. We value information in every case, and will continue to refine our sensibilities unceasingly in order to create commercial facilities that will satisfy our customers. In terms of construction, we will also develop highly accurate technology and supervisory skills. All of us will fully commit ourselves to the creation of commercial facilities that will be loved for a long time and supported continuously.
| Profile | |
|---|---|
| 1966 | Born in Nagoya |
| 1989 |
Worked for a company that designs and constructs store interiors Store design work for department stores, specialty stores, mass merchandisers, etc. |
| 1995 | Participated in the establishment of MASH. Co., Ltd. |
| 2012 | Current position |
We are specialists
in commercial space creation.
Process
Total follow-up from design to
after-sales service
All MASH staff members are spatial design professionals.
We provide comprehensive support, from planning and facility openings to post-project support.
MASH also works in cooperation with a variety of partners.
MASH holds the key to your shop’s prosperity.
Step 01 Survey and Marketing
Survey and analysis of the client’s commercial sphere and consumers in order to ensure the possibility of business for the client.
Step 02 Planning and Development
Results analysis for surveys/marketing and business support
Step 03 Basic Plan
Proposal of business concept, basic plan, and design based on analysis and verification
Step 04 Implementation Plan
Basic plan/design and implementation plan utilizing the needs of consumers and matching the client’s budget
Step 05 Execution and Supervision
Execution supervision, quality management, and safety management that incorporates both tangible and intangible aspects
Step 06 Post-Project Support
The person in charge researches the shop after opening. We strive for precision post-project support.
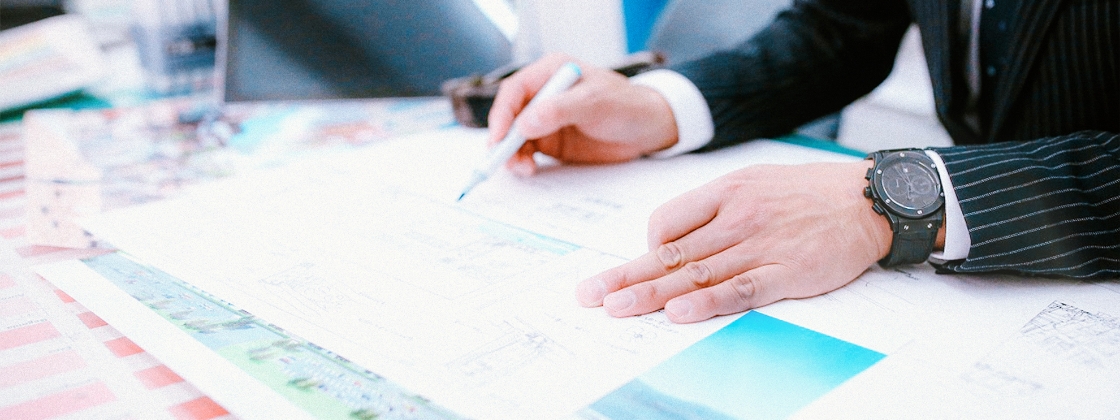
Works
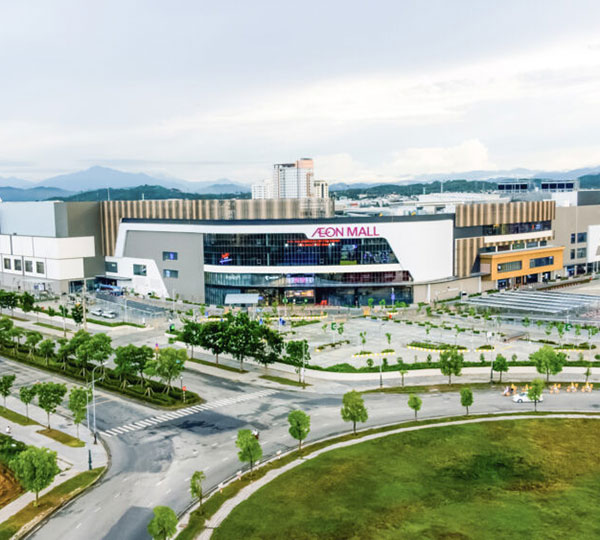
Aeon Mall
Hue
September 2024 Opening
Hue city, Thu Thien Hue province, Vietnam
Environmental design, Direction work
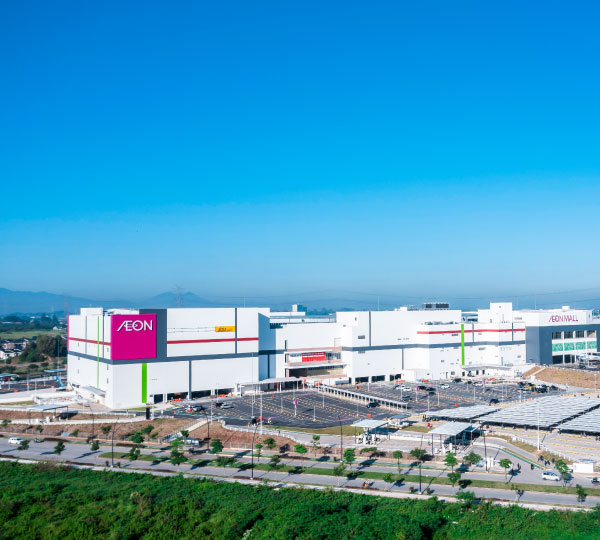
Aeon Mall
Deltamas
April 2024 Opening
Deltamas – Cikarang Pusat, Kabupaten Bekasi, Indonesia
Environmental design, Direction work
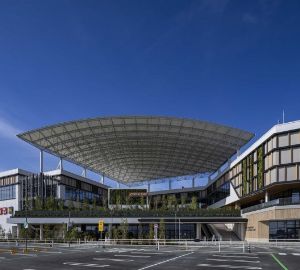
Aeon Mall
Toyokawa
April 2023 Grand Opening
Toyokawa City, Aichi Prefecture
Basic plan, Exterior/interior, Environmental design, Environmental construction
Magazine: Modern Architecture 2023
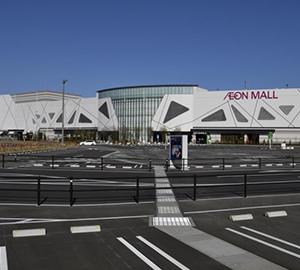
Aeon Mall
Shin-Rifu South Building
March 2021 Grand Opening
Rifu-chō, Miyagi District,
Miyagi Prefecture
Basic plan, environmental design plan, environmental construction
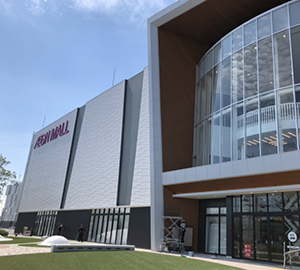
Aeon Mall
Tsuminami
November 2018 Opening
Tsu City, Mie Prefecture
Environmental plan, interior design
supervision work,
environmental construction
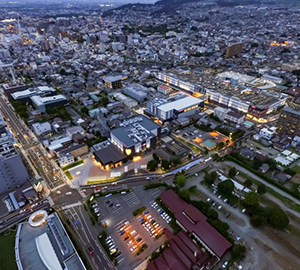
Aeon Mall
Matsumoto
September 2017 Opening
Matsumoto City, Nagano Prefecture
Master plan, environmental design plan, standard environmental construction
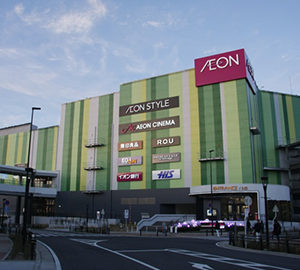
Aeon Mall
Nagakute
2016 Opening
Nagakute City, Aichi Prefecture
Exterior and interior design,
environmental plan,
interior design supervision, standard environmental construction
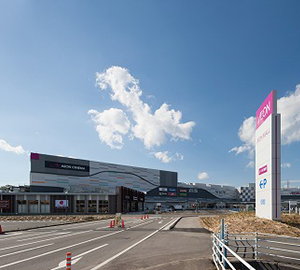
Aeon Mall
Toin
2013 Opening
Toin-chō, Inabe District, Mie Prefecture
New construction Master plan,
environmental plan design,
interior design supervision work,
standard environmental construction
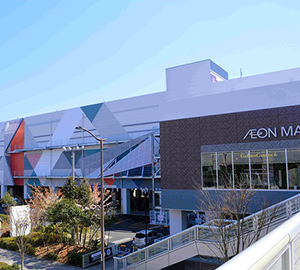
Aeon Mall
Expansion
2019
Natori City, Miyagi Prefecture
Environmental plan, interior design
supervision, environmental
construction
April 2019
Application Requirements
| Job Title | Design |
|---|---|
| Job description |
● Shopping Centers, Master Plans, Environmental Design Work, and Direction Work in Vietnam ● Planning, Design, and Architectural Work within Specialty Stores etc., in Vietnam. |
| Qualifications and requirements for application |
● Design At least 3 years of experience in designing large commercial facilities, various specialty stores, offices, public facilities, etc. Experience in using design software (AUTO CAD, Vectorworks, Sketchup, Illustrator, Photoshop, etc.) -After joining the company, trainees will spend approximately 1 month in Japan before being assigned to Vietnam. All travel expenses are covered. Local Japanese staff will support you after your local assignment. You can gradually become accustomed to the language and culture in a supportive environment. <Welcome> Those who have experience working overseas, Those who have experience in directing and designing overseas, Those with language skills related to business in Vietnam, such as English, etc. |
| Work location | Vietnam Office |
| Access |
No1516 Elite Business Center, 15th floor, SSG Building, 561A Dien Bien Phu Street, Ward 25, Binh Thanh District, Ho Chi Minh City, Vietnam |
|---|---|
| Working hours | 8:00 a.m. to 5:00 p.m. Vietnam time (8 hours working) |
| Wages | To be determined at a meeting after discussing experience, etc. |
| Holidays |
Saturdays, Sundays, and public holidays Others (according to Vietnamese Labor Act and employment regulations) |
| Employee benefits | Social insurance, health insurance, medical checkups, study trips |
| Commuting expenses | Fixed amount paid |
| Salary increases and bonuses | Salary increase once a year (January), bonus once a year |
| Application type | Free application |
| Submissions |
Resume (attached with a photo taken within the last 3 months), certificate of (expected) graduation, academic transcripts, health examination certificate, and portfolio (design only) * Mid-career applicants are required to submit a work history as well. |
Application Requirements for work in Japan
| Job Title |
● Design supervision ● Sales ● Construction supervision |
|---|---|
| Job description |
● Sales Reading the client's needs, planning and proposal, design, architectural design coordination, general sales to clients, including new properties ● Design supervision Design and direction of commercial spaces (commercial facilities, educational facilities, public facilities, accommodation facilities, medical and welfare facilities, showrooms, event spaces, work spaces, etc.) ● Construction supervision Complete the designed project on site, hand it over to the client, and handle maintenance |
| Qualifications and requirements for application |
● Design At least 3 years of experience in designing large commercial facilities, various specialty stores, offices, public facilities, etc. Experience in using design software (Vectorworks, Sketchup, Illustrator, Photoshop, etc.) <Welcome> - Direction work: strong in site supervision, digital content, etc. - Architect (first class, second class), construction management engineer (first class, second class), other qualified candidates |
| Work location |
Nagoya Office, Tokyo Office <Nagoya Office> Hanaguruma Building South Building 9F, Meieki 5-16-17, Nakamura Ward, Nagoya City <Tokyo Office> No.2 Fukuriku Building 10F, Uchikanda 1-5-16, Chiyoda City, Tokyo Metropolis |
| Working hours | 9:30 a.m. to 6:30 p.m. (8 hours working) |
|---|---|
| Wages | To be determined at a meeting after discussing experience, etc. |
| Holidays |
Saturdays, Sundays, and public holidays Others (year-end and New year's holidays, paid vacation (10 days in the first year), congratulation or condolence leave, etc.) |
| Employee benefits |
Health insurance, employee pension, unemployment insurance, workers' accident insurance, welfare insurance, property savings, employee stock ownership plan, etc. Overseas training program available <Track records> 2004 USA (Los Angeles, Las Vegas) 2008 USA (New York, Boston) 2011 Germany (Berlin, Munich) 2014 Spain (Barcelona), Finland (Helsinki) 2015 Taiwan (Taipei) 2017 Singapore 2023 Vietnam, Ho Chi Minh City, Hanoi, Halong |
| Commuting expenses | Fully paid (up to a maximum) |
| Salary increases and bonuses | Salary increase once a year (January), bonus twice a year (July and December) |
| Application type | Free application |
| Submissions |
Resume (attached with a photo taken within the last 3 months), certificate of (expected) graduation, academic transcripts, health examination certificate, and portfolio (design only) * Mid-career applicants are required to submit a work history as well. |


